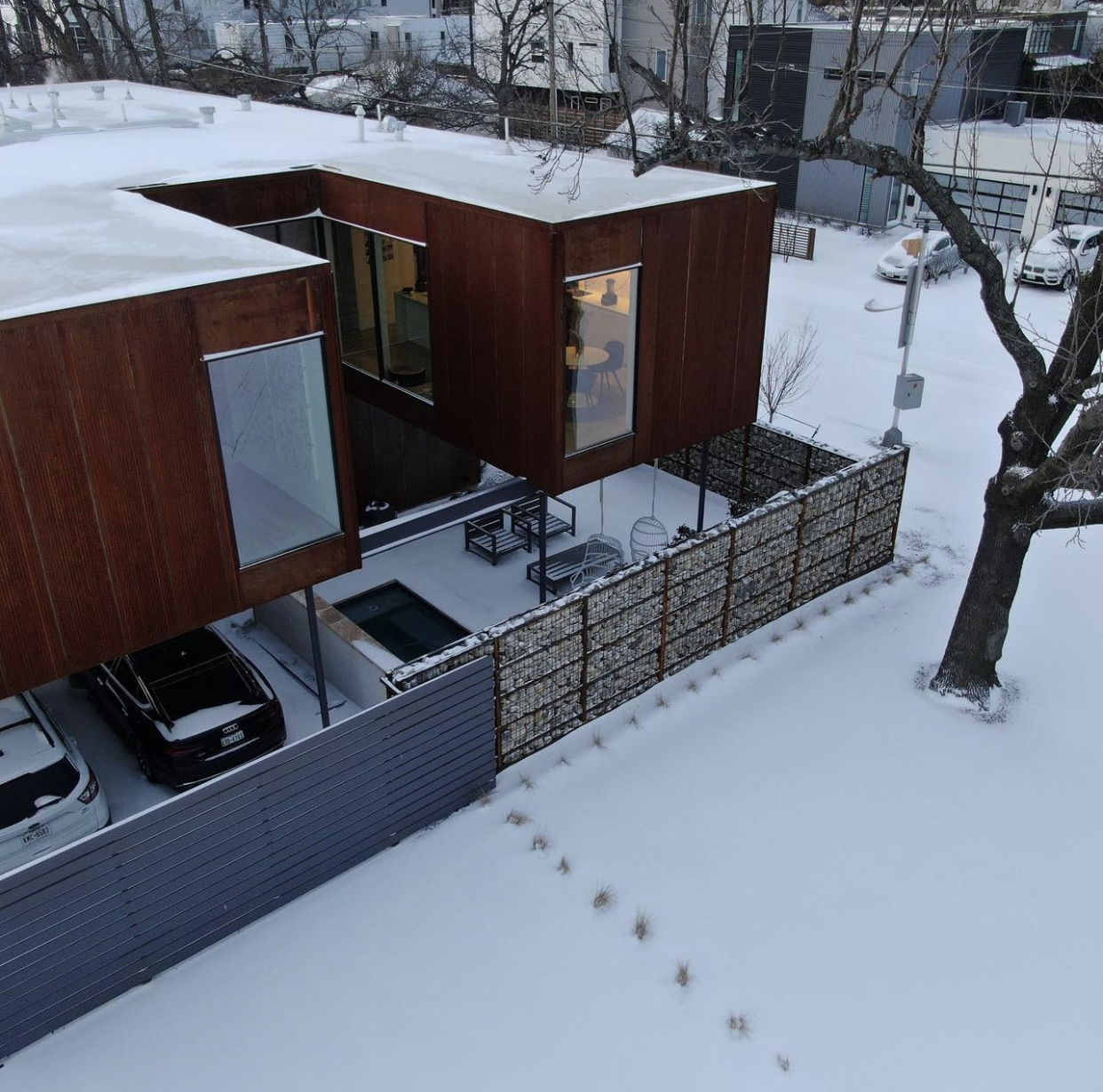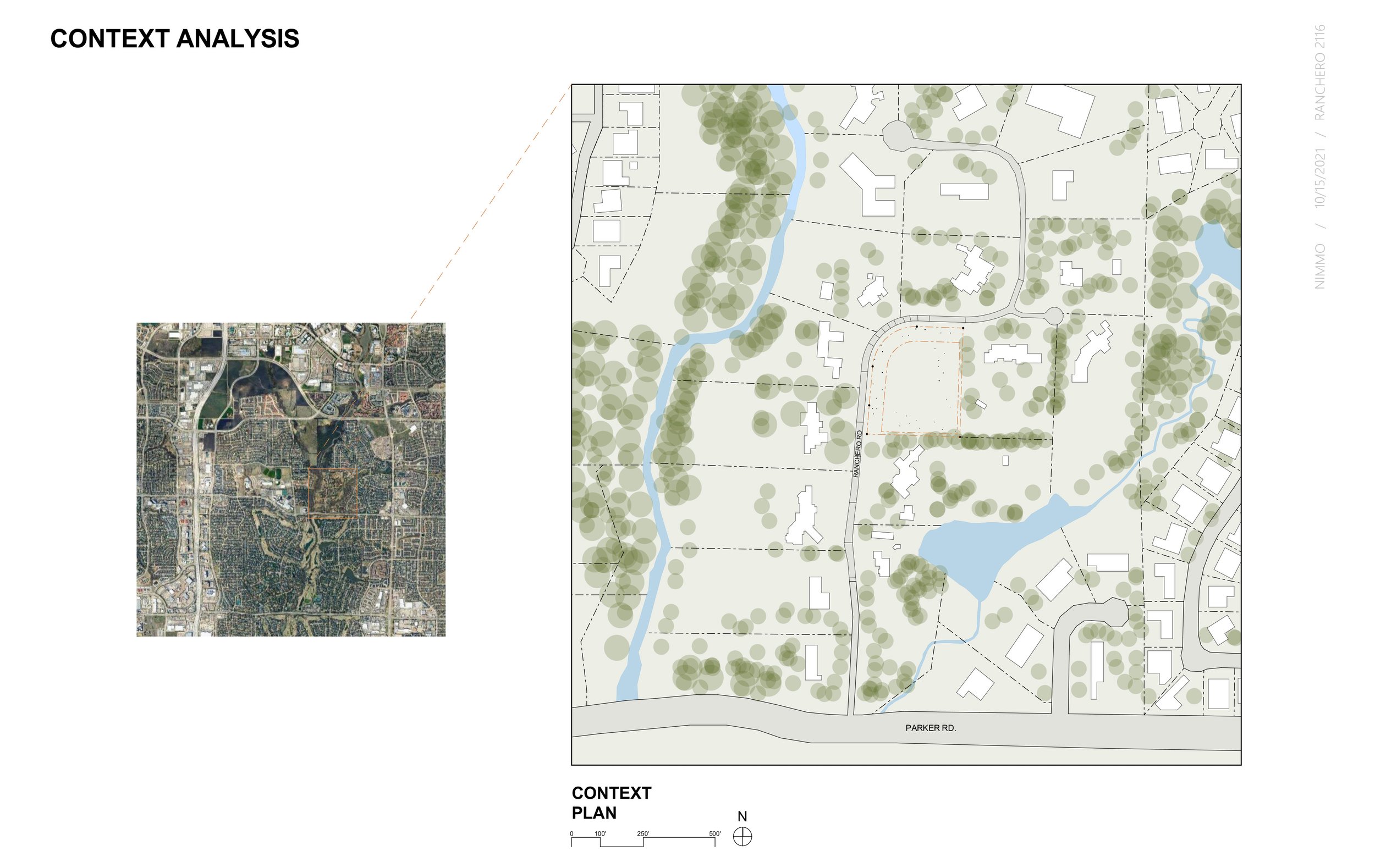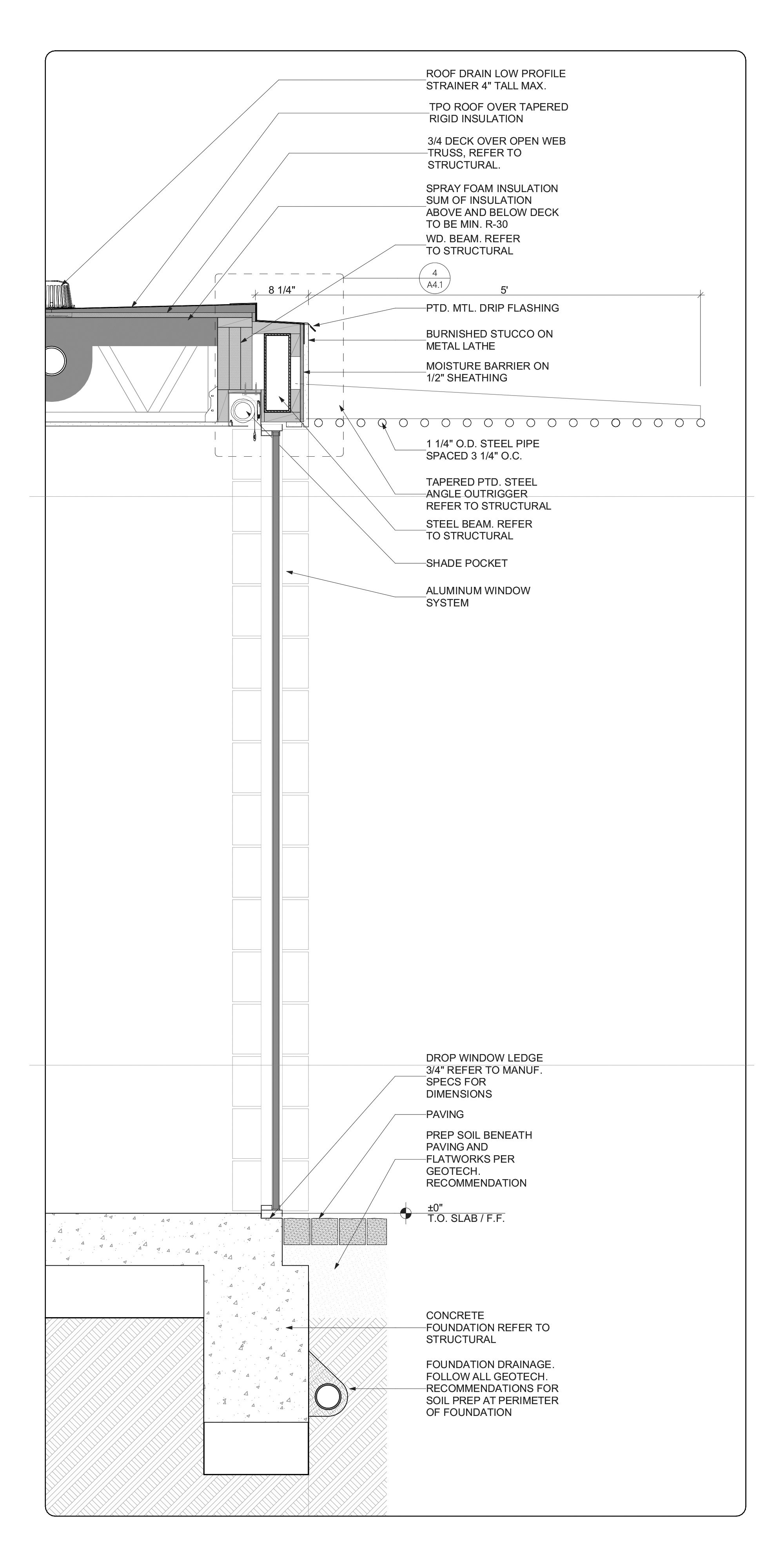RANGE
ARCHITECTURE, INTERIOR DESIGN, CONSTRUCTION, AND FABRICATION
Architects Joshua Nimmo and Brendan O’ Grady have joined forces with Designer Elizabeth Dodson and Engineer/Builder Garrett Ratner to form Range.
Meet the Team
-

Joshua Nimmo
DIRECTOR OF ARCHITECTURE
It all begins with an idea. Maybe you want to launch a business. Maybe you want to turn a hobby into something more.
-

Garrett Ratner
DIRECTOR OF CONSTRUCTION
It all begins with an idea. Maybe you want to launch a business. Maybe you want to turn a hobby into something more.
-

BRENDAN O'GRADY
DIRECTOR OF SPECIAL PROJECTS
It all begins with an idea. Maybe you want to launch a business. Maybe you want to turn a hobby into something more.
-

ELIZABETH DODSON
DIRECTOR OF INTERIORS
It all begins with an idea. Maybe you want to launch a business. Maybe you want to turn a hobby into something more.
-

TOM FOEDERER
PROJECT ARCHITECT
It all begins with an idea. Maybe you want to launch a business. Maybe you want to turn a hobby into something more.
YAU RESIDENCE: from concept to construction
The Yau Residence is the launch pad project for RANGE. From conceptual design, construction documentation, interior specifications and furnishing selections, to construction, the team has fully immersed themselves into a collaboration with the client that aspires to form poetic spaces that invite exploration, inspire reflection, and nurture belonging; an architecture meant to endure.
left: view from library toward family space
right: rendering from pool looking toward kitchen
top left: view from dining toward family space
right: interior selection studies
bottom left: kitchen development studies
left: split face limestone detail
right: rendering of family space looking toward dining
top left: split face limestone at covered porch
top right: mottled ceramic tile at guest bath
bottom left: rendering of front courtyard
THE CRAFT OF ARCHITECTURE
view of cantilevered porch toward living wing
view toward guest porch
Ricks Circle
Description blah blah, Founding Directors Joshua Nimmo and Garrett Ratner have been collaborating on the design and construction of It all begins with an idea. Maybe you want to launch a business. Maybe you want to turn a hobby into something more.It all begins with an idea. Maybe you want to launch a business. Maybe you want to turn a hobby into something more.It all begins with an idea. Maybe you want to launch a business. Maybe you want to turn a hobby into something more.
Completion Date: 08.2019
Architect: Joshua Nimmo
Construction Administration: NIMMO Architecture
General Contractor: Steve McCombs, Inc.
Landscape: Hocker Design Group
Interiors: William Nash Design
top left: construction axonometric: steel skeleton and geothermal wells woven into live oak grove to protect root system
right: side yard: foundation hovers to protect root system of existing live oaks
bottom left: acid washed concrete with continuous stainless steel grate
left: limestone treads / crushed silvermist
right: siteplan
bottom: carrera marble / anthracite porcelain panels
left: details of cantilevered porch
right: skylight detail: solid surface quartz / burnished plaster ceiling
bottom: guest porch: weathered steel / limestone treads / burnished plaster
The leadership of Range has been consistently recognized for their efforts in fostering innovation in architecture and construction by institutions and publications; including the Dallas Architecture Forum, the Dallas Chapter of the American Institute of Architecture, Dallas Modern Luxury, and D-Magazine.
Ratner and Nimmo collaborated in the development of numerous award winning residential infill prototypes and single-family dwellings over the last decade. These projects include Nimbus, a floating residential concept and Grotto, a research and development effort based on the existing context of the urban fabric of Dallas.
Outcrop Prototype
atner and Nimmo collaborated in the development of numerous award winning residential infill prototypes and single-family dwellings over the last decade. These projects include Nimbus, a floating residential concept and Grotto, a research and development effort based on the existing context of the urban fabric of Dallas.
Nimbus Prototype
atner and Nimmo collaborated in the development of numerous award winning residential infill prototypes and single-family dwellings over the last decade. These projects include Nimbus, a floating residential concept and Grotto, a research and development effort based on the existing context of the urban fabric of Dallas.
Grotto
atner and Nimmo collaborated in the development of numerous award winning residential infill prototypes and single-family dwellings over the last decade. These projects include Nimbus, a floating residential concept and Grotto, a research and development effort based on the existing context of the urban fabric of Dallas.
range builds innovation
DRAWING BOARD: YUKT(A)
Scheduled to break ground in May of 2023, Yukt(a) is a multi-generational design concept and single-family dwellings over the last decade. These projects include Nimbus, a floating residential concept and Grotto, a research and development effort based on the existing context of the urban fabric of Dallas.
Architect: Joshua Nimmo
Interiors: Elizabeth Dodson
Structural Engineer: Fort Structures
Design Development and General Contractor: Range Builds
Construction Team: Garrett Ratner and Brendan O’Grady
preliminary concept study and analysis
initial view of residence
top right: structural schematic of omniblock insulated concrete masonry unit
bottom right: structural axonometric
left: view toward guest wing
bottom left: wall section through glazing and trellis
initial concept sketch








































